BREANNA SCANLON
MECHANICAL
Advisor: Dr. Donghyun Rim
WOODCREST VILLA
VIVA CENTRE
LANCASTER, PA
AETHESIS
Project Team:
Owner:
John Sauder, CEO
Architect:
MEP Engineer:
Civil Engineer:
Structural Engineer:
Food Service:




Building Information:
Location:
2001 Harrisburg Pike, Lancaster, PA 17601
Type of Building:
Residential Living
Campus Size:
130 Acres
Building Size:
76,000 Square Feet
Construction Completion:
Fall 2015
Cost:
$12.5 million
Project Delivery Method:
Design Bid Build
Architecture:
Woodcrest Villa's goal is to not be an average retirement home. In this effort, not only do the provided amenities achieve this but also the architectural components of the building. The beautiful exterior landscape and facade along with the elegant interior architecture gives this VIVA Centre a vivid and glamorous feeling. This feeling that was created was achieved to feel as a Person Centered Care Center. This is what sets this Community Center apart from typical retirement centers because the community wants to learn the resident’s needs, wants, and to make them feel at home. This architecture changed the traditional nursing home settings more to a household setting.
The layout of the campus is key to functionality with the VIVA and Community Centre’s location. Thus the location is at the center of the campus and is surrounded by the 7 residential living buildings. All of these residential buildings are connected to one another therefore it provides indoor access for all residents to get to the Community and VIVA Centre.
The entrance of the Community Center from the parking lot leads into the lobby. The lobby itself is a sophisticated, tall, open area that proceeds to lead to the numerous amenity areas. The location of the parking lot and front entrance is in an ideal location for fluent pedestrian and traffic flow, as well as exposing the guests to a taste of the architecture that exists beyond. To the left on the entrance above the auditorium is a rooftop terrace. The rooftop terrace provides a spectacular view with a very green rooftop landscape, an area for bocce ball, and spaces for sitting. This is one of the amenities that the addition provides and that also sets this retirement community apart from others.
Major National Codes:
2009 International Building Code
2009 International Existing Building Code
Chapter 11 & Appendix E of the 2012 IBC per Act 1 of 2011 (PA Uniform Construction Code)
Jurisdiction having Authority:
East Hempfield Township, PA






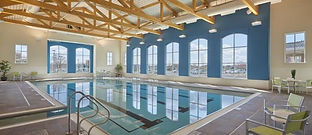
Building Enclosure:
The building enclosure of Woodcrest Villa is critical for the building’s energy efficiency. This section will discuss and show the building’s enclosures. The rooftop plaza area, roofing system, and the building facades are shown below.
Rooftop Plaza:
Upper Side
-Paver Tiles and Pedestal System
-Loose Laid EPDM
-Adhered EPDM
-Substrate Board
-Tapered Insulation Over
-1 ½” Base Layer Insulation (R-21) Avg.
-6 ½” Concrete Slab
-2” Metal Deck
Bottom Side
Roofing:
Exterior Side
-Asphalt Shingles
-Roofing Underlayment
-5/8” Plywood Sheathing
- F.R.T. Wood Roof Trusses
-Blown in Cellulose Insulation (R-38)
- ½” Resilient Channels @ 16” O.C.
-Air & Vapor Membrain
-5/8” GWB Bottom Chord of Truss
Interior Side
Building Facades:
The exterior facade material has 2 different materials. These are an EIFS (Exterior Insulation and Finish System) material and brick veneer with masonry. Below both of these wall systems are compared.
EIFS Facade:
Exterior Side
-EIFS on 3” Rigid Insulation (R-11.5)
-Drainage Mat
-Fluid-Applied Air/Vapor Barrier
-12” CMU w/ Horiz. Jt. Reinf. @ 16” O.C.
-1 5/8” Metal Studs @ 16” O.C.
-5/8”Glass Mat Faced GWB
Interior Side
Brick Veneer with Masonry:
Exterior Side
-4” Brick Veneer w/ Masonry Wall Ties @ 16” O.C.
-Air Space
-2” Cont. Insulated Sheathing (R-13)
-12” CMU w/ Horiz. Jt. Reinf. @ 16” O.C.
-1 5/8” Metal Studs @ 16” O.C.
-5/8” Glass Mat Faced GWB
Interior Side

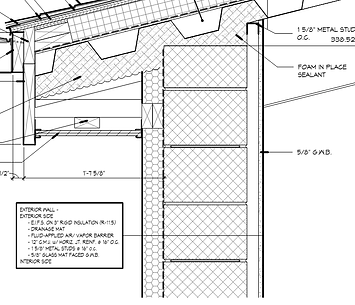
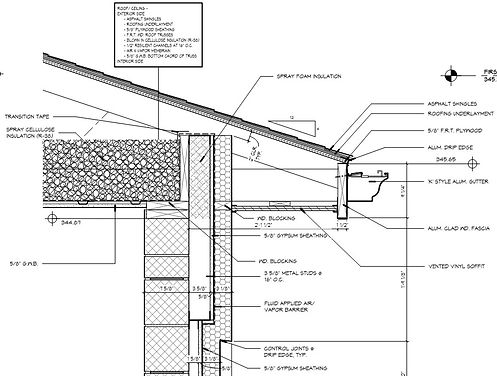
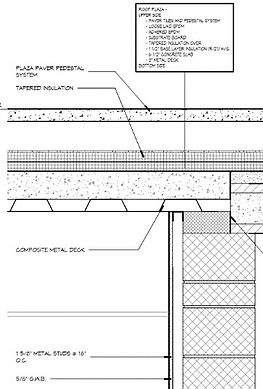
Sustainable Features:
Sustainability was incorporated throughout the design process of Woodcrest Villa VIVA and Community Centre. The façade building enclosure that was used for the building provides efficient building insulation for both summer and winter conditions. The whole building contains vapor and air barrier which protects against water penetration. One of the most sustainable and useful features that is provided is the Rooftop Plaza. On this outdoor area, people are able to lounge, play bocce ball, and be surrounded by green vegetation. This area provides the community members with a green roof as well as a space for socializing.

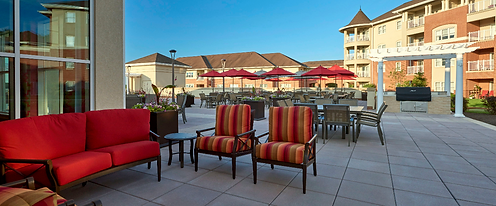
For more information on Building Statistics, Click the image to the right.
NEWSFEED:
APRIL 20, 2018 | FINALIZED CPEP & CHECKLIST: REVIEW READY
APRIL 20, 2018 | ABET ANALYSIS
APRIL 6, 2018 | FINAL REPORT SUBMITTED TO FINAL REPORT PAGE
MARCH 28, 2018 | SUBMITTED PPT OUTLINE DRAFT
JANUARY 18, 2018 | SUBMITTED PROPOSAL
JANUARY 18, 2018 | SUBMITTED SCHEDULE
DECEMBER 4, 2017 | FINAL CPEP REVIEW
DECEMBER 4, 2017 | SUBMITTED FINAL PROPOSAL
NOVEMBER 27, 2017 | SUBMITTED BREADTH TOPIC PROPOSALS
NOVEMBER 17, 2017 | SUBMITTED TECHNICAL REPORT 3
OCTOBER 23, 2017 | SUBMITTED ABSTRACT TO CPEP
OCTOBER 20, 2017 | SUBMITTED TECHNICAL REPORT 2
OCTOBER 19, 2017 | SUBMITTED FINAL BUILDING STATISTICS
OCTOBER 2, 2017 | SUBMITTED BUILDING STATISTICS PT. 1
SEPTEMBER 22, 2017 | SUBMITTED ABSTRACT
SEPTEMBER 28, 2017 | MET WITH PROFESSOR RIM
SEPTEMBER 22, 2017 | SUBMITTED TECHNICAL REPORT 1
SEPTEMBER 19, 2017 | ATTENDED AE CAREER FAIR
SEPTEMBER 18, 2017 | HOSTED SYSKA HENNESSY GROUP
SEPTEMBER 15, 2017 | STUDENT BIO-SKETCH/ PEER REVIEW
SEPTEMBER 13, 2017 | MET WITH PROFESSOR RIM
SEPTEMBER 11, 2017 | ATTENDED DR. DOUGHERTY PRESETATION
SEPTEMBER 11, 2017 | CPEP FULL MENU FUNCTIONALITY
SEPTEMBER 5, 2017 | CPEP HOME PAGE DRAFT
SEPTEMBER 1, 2017 | BUILDING STATISTICS PT.1
SEPTEMBER 1, 2017 | CONFIRMED MASTER LIST INFO
AUGUST 31, 2017 | ATTENDED CPEP SEMINAR
AUGUST 28, 2017 | OBTAINED CD'S
AUGUST 24, 2017 |THANK YOU NOTES SENT
AUGUST 23, 2017 | PROJECT CHECKLIST PT. 1
AUGUST 18, 2017 | OWNER PERMISSION FORM RECEIVED
